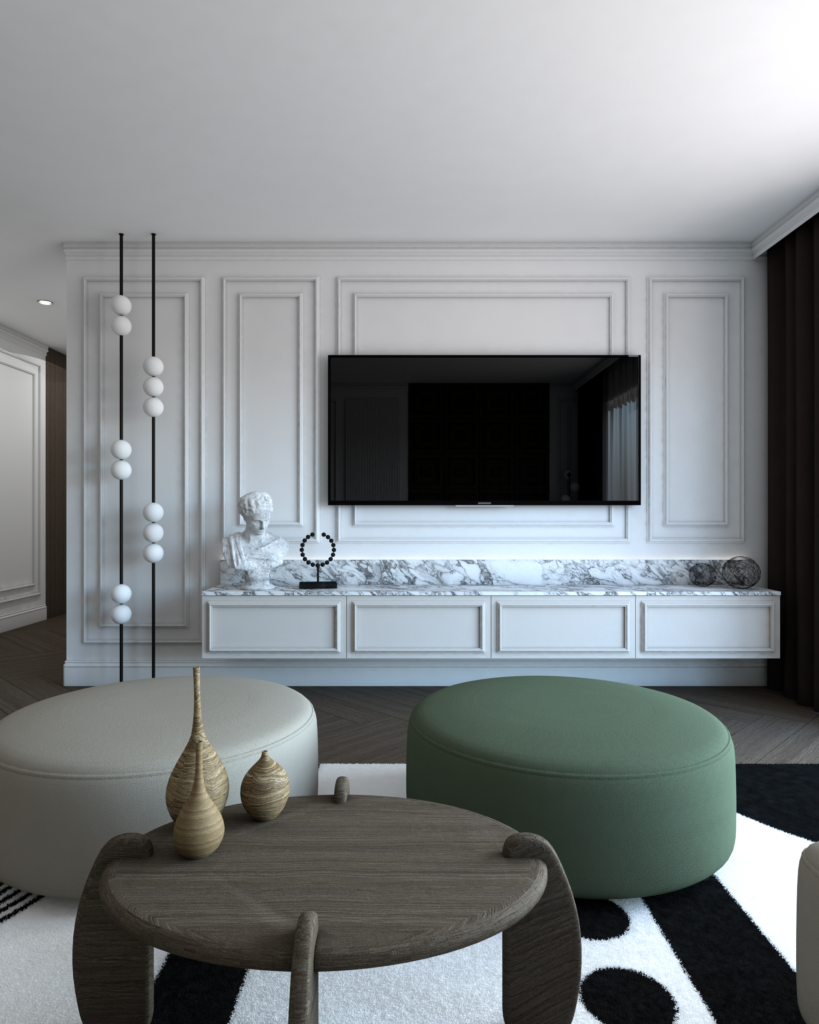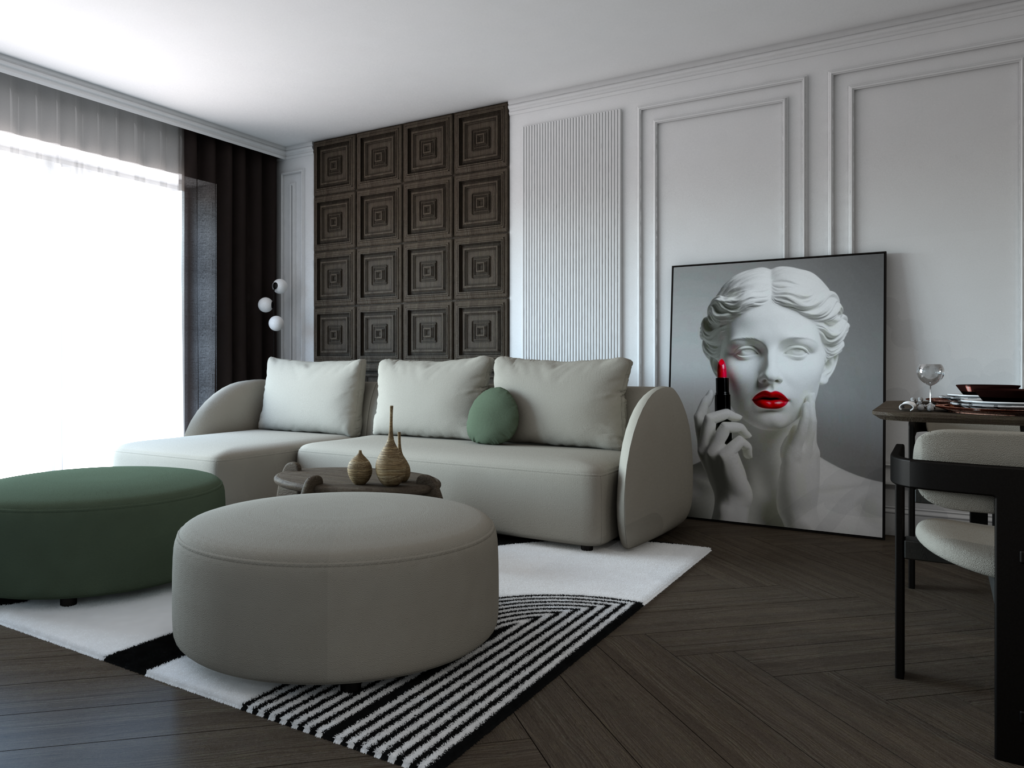3D Apartment Design - A Revolution in Interior Design
Imagine being able to walk through your future apartment before spending a single złoty on materials. 3D apartment designs make this entirely possible. Read on to see how technology has completely transformed the face of interior design and why traditional 2D images are no longer enough.

What is a 3D Apartment Design?
A 3D apartment design is a spatial visualization of your future interior that accurately reflects real proportions, colors, textures, and lighting. Traditional 2D plans require significant imagination and experience in reading technical drawings. In contrast, 3D visualizations show exactly what you will see once the renovation is complete.
Modern 3D models are created using advanced computer software that allows for photorealistic representation of materials, lighting, and details. Every surface, from marble countertops to wood textures, is rendered with remarkable precision, blurring the line between visualization and reality.
What sets 3D apartment designs apart is their interactivity. Clients can “walk” through the rooms, change perspectives, peek behind furniture, and see how the layout looks from different viewpoints. This experience feels more like exploring virtual reality than a traditional project presentation.
We will create a 100% online 3D apartment design for you.
A modern approach to design emphasizes creating and presenting visualizations entirely online. For example, designers at One Line Design work with clients from across the country, using photos and measurements sent digitally. A video conference is all that’s needed to connect. During the session, the client can discuss the project in real time, point out areas for changes, and see their feedback implemented immediately.
3D Apartment Designs - 5 Key Benefits
1. Convenience of viewing the visualization from home
The biggest advantage of 3D visualizations is convenience for the client. Instead of scheduling a studio meeting and spending entire afternoons commuting, you can view the design proposal from the comfort of your own home. All you need is a laptop and a stable internet connection to participate in a design session from anywhere in Poland.
2. Ability to share visualizations online with family
When all household members can view the design online, decisions are made faster and more efficiently. This prevents situations where only one person has seen certain solutions and tries to convince the others. By collaborating with us online, everyone can share their opinions while looking at the same realistic image of the future apartment.
3. Quickly implementing changes and presenting alternatives remotely
The speed of making changes in 3D projects is unmatched compared to traditional methods. If, during an online presentation, a client wants to see the kitchen in a different color or rearrange the living room furniture, the designer can implement these changes in real time or within a few hours. Alternative options can be presented remotely, without the need to schedule additional meetings.
4. No Disappointments
3D apartment designs essentially eliminate a common renovation problem—disappointment with the results. When the client can see exactly how the apartment will look, there’s no room for unpleasant surprises. Every element, from colors to furniture arrangement, turns out exactly as planned.
5. Easier Communication with Contractors
With clear visualizations, communication with contractors becomes much easier. Instead of explaining your vision with words, you can simply show realistic images. Contractors know exactly what result to achieve, minimizing the risk of mistakes and misunderstandings. This saves time, stress, and money on corrections.

3D Apartment Design in Practice - What Working with Us Looks Like
We carry out the entire 3D visualization process fully online, opening up new possibilities for our clients across Poland. Distance is no limitation. You can work with the best designers, no matter where you live. The quality of our 3D renders has reached a level that makes the visualizations almost indistinguishable from photographs of real interiors.
What Does the Process Look Like - Step by Step?
- We start with an online consultation. During the video call, we get to know your needs and expectations, discuss your lifestyle, and talk through your preferences.
- We gather documentation. Based on the photos and measurements you provide, we accurately recreate the existing space.
- We create a functional layout. We adjust the room arrangement and functionality to match the needs of the household members.
- We select materials and color schemes. We present proposals tailored to your chosen style.
- We develop detailed visualizations. We create photorealistic renderings that show exactly what your home will look like.
- We present successive versions during video meetings. Each stage is reviewed online, and you can share your feedback along the way.
- We finalize the project. You receive complete visualizations and technical documentation ready for implementation.
Choose a 3D Apartment Design and Invest in Your Future
Choosing a 3D visualization is an investment in comfort—thanks to a realistic preview of your future interior, you eliminate the risk of costly mistakes and disappointments.
If you’re planning a renovation or finishing your apartment, don’t settle for traditional plans. Explore our 3D visualizations in the portfolio and see what such a project looks like in practice. Book a free consultation — we look forward to working with you!
